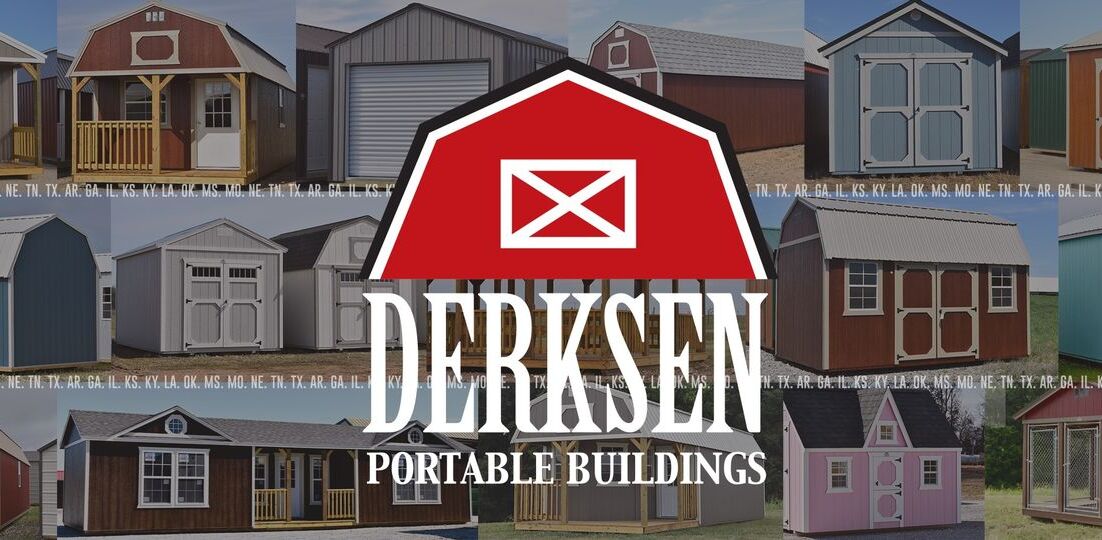LOFTED BARN CABINS
The Lofted Barn Cabin comes standard with a 4′ deep front porch with rails, & a 6′ porch is available as well. There’s also our Deluxe Porch, which is a wrap around porch that offers room to run. It has one 9-light, 36″ pre-hung door, and comes standard with three 2 x 3 windows. Furthermore, it also has four finishes available to choose from, and a loft on each end.
Lofted buildings increase the square footage even more because the upper attic can be used for anything from a bed to just more space for all those seasonal decorations. For more infomation on what size lofts come in different size buildings, Click Here
 OUR PAINTED LOFTED BARN CABIN
OUR PAINTED LOFTED BARN CABIN
 This Deluxe Lofted Barn Cabin includes 2 12×12 lofts that adds another 288 sq ft to the already roomy 480 sq ft for a total of 768 sq ft. One of the main features with a Deluxe Cabin includes that roomy wrap around porch that’s just screaming for a couple of rocking chairs.
This Deluxe Lofted Barn Cabin includes 2 12×12 lofts that adds another 288 sq ft to the already roomy 480 sq ft for a total of 768 sq ft. One of the main features with a Deluxe Cabin includes that roomy wrap around porch that’s just screaming for a couple of rocking chairs.
URETHANE LOFTED BARN CABIN
Z-METAL LOFTED BARN CABIN
 Sizes Available
Sizes Available
8×12—8×16
10×12–10×16–10×20
12×16–12×20–12×24
12x 28–12×32–12×40
14×20–14×24–14×28
14×32–14×40–14×50
16×24-16×28–16×32
16×36–16×40–16×50
TREATED LOFTED BARN CABIN
Sizes Available
8×12—8×16
10×12 10×16 10×20
12×16–12×20–12×24
12x 28–12×32–12×40
14×20–14×24–14×28
14×32–14×40–14×50
16×24-16×28–16×32
16×40–16×50


